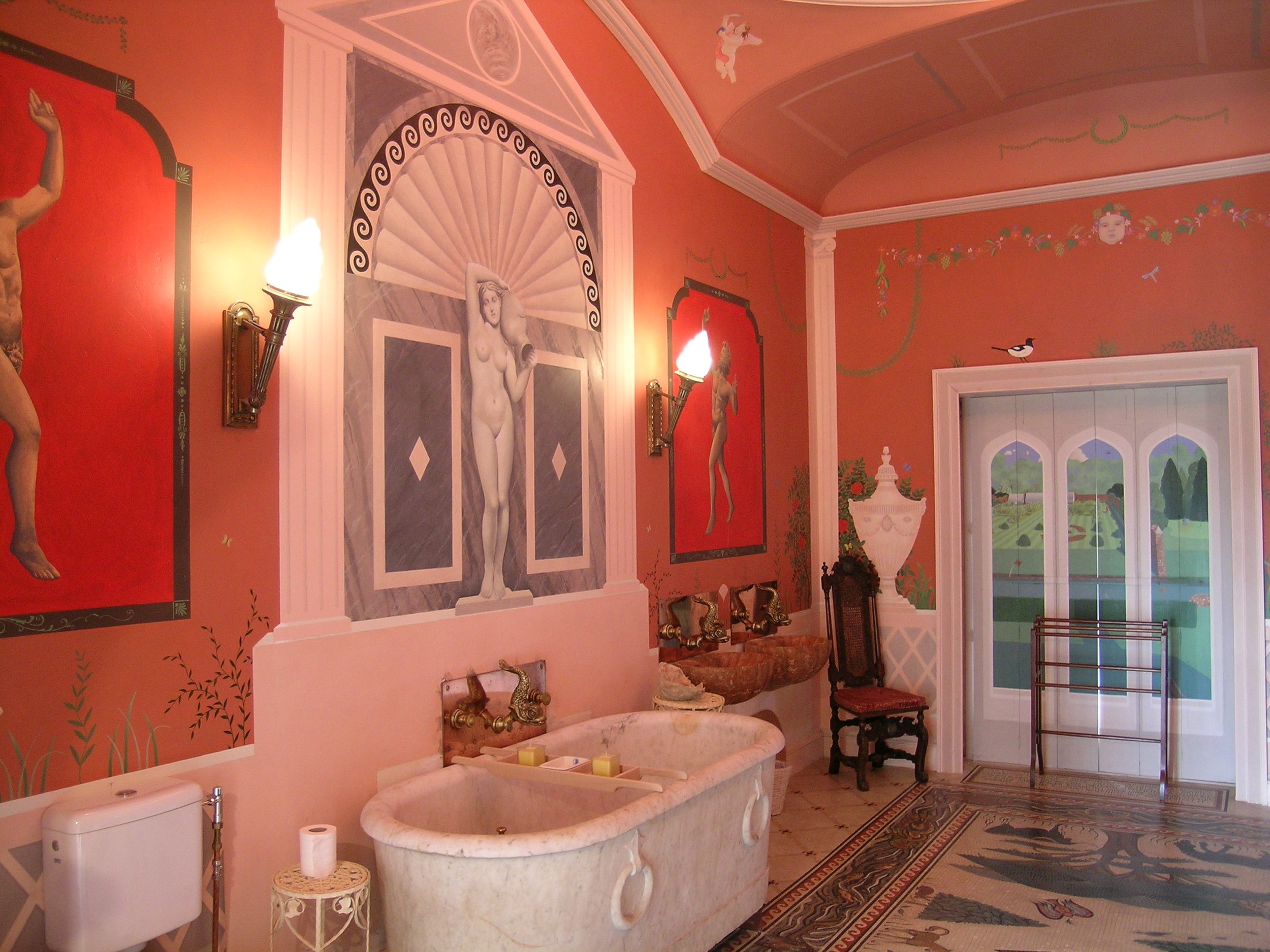
Early Summer House & Gardens Opening
Open every Wednesday to Sunday except for Special Event Weekends
Gardens Open 11am - 4pm
〰️
House Open 12pm - 3pm
〰️
Gardens Open 11am - 4pm 〰️ House Open 12pm - 3pm 〰️
Discover the Beauty of Kentwell
Kentwell’s moated Tudor house is a truly breathtaking sight — it must be seen to be fully appreciated. Inside, it’s far from stuffy; instead, you’ll find that it is idiosyncratically different in a stimulating way. For more details click here.
The Grounds and Gardens
Moats and mellow brickwork frame the house and grounds, providing a peaceful, picturesque setting for a quiet walk in every season.
In early summer, the grounds are awash with wildflowers — daffodils, cowslips, fields of buttercups, and bluebells in May. Later in the season, cow parsley and wild orchids appear in abundance.
The more formal gardens are equally impressive, with colourful mixed borders, roses climbing the Moat Wall, and flourishing in the Rose Garden.
The Farm and Wildlife
Springtime at Kentwell’s farm brings new lambs and piglets, while Canada and Greylag geese can be seen marshalling their young. The moat is alive with fish, attracting a variety of birdlife — a treat for any birdwatcher.
And don’t miss Percy the Peacock, proudly strutting his kingdom alongside his elegant ladies.
£2 extra paying at the Gate.
FAQs
-
Tickets can be purchased on the gate. However, this will incur an extra £2.00 charge.
-
Dress with suitable clothing and footwear for the weather!
-
The Tearoom will be open until 15 minutes before closing time.
-
No dogs, except guide dogs, are permitted within the grounds.
-
We operate a no-refunds policy for when we're open. Tickets are not transferrable to other days, or to other events. Please always check our website before travelling to check we are open.
-
The majority of the gardens are reasonably accessible by wheelchair in good weather but less so when underfoot is muddy.
The Hall
Built in brick, the moated Hall was in three distinct phases mainly between about 1490 and about 1530 by John Clopton (d 1497), main rebuilder Melford Church, and his son, Sir William Clopton (d 1530).
Architecturally important as the House clearly illustrates the transition from a medieval Hall House (as the Centre Block was) to an Open Courtyard layout by the successive addition of two surprisingly long wings. It retains its basic Tudor layout.
In 1578 Sir William's great grandson added a Long Gallery with square headed windows over the Centre Block. The exterior was little altered until in the C18th when the roof line over the Centre Block was lowered. This destroyed the Long Gallery but the towers were heightened, greatly benefitting the House's overall appearance.
Moats
The Moat predates the House. Fashionably brick-lined in the 1480s, John Clapton built the striking part timber frame part brick building with its defensive projecting tower. This was a service building for the then House.
The Moat originally turned north at the SE Octagon with the later East Wing standing upon its inner wall. The moat continued north to join that surrounding what is now the Walled Garden where it still survives. Later, the section of the Moat close to the East Wing was filled in and narrower extensions added to encompass the Cedar Lawn.
The Interior of the Hall
This was little altered until the owner Richard Moore replaced much oak panelling and flooring with fashionable pine in the Georgian manner. More noticeably, he re-fashioned the West Wing and all he probably did to the other was lost in 1825 in major improvements to the Centre and East Wings much in the Gothick style by architect Thomas Hopper for new owner, Hart Logan.
Hopper claimed to be master of all styles and exercised several at Kentwell. Most notably his Gothick works are near the cube dining room in the Jacobethan manner and his Baronial Great Hall. Elsewhere he raised ground floor ceilings in making more classical rooms ground floor rooms (but at some cost to the rooms above).
The House has been further improved by Patrick Phillips since 1971. In the West Wing restoring its Tudor core and elsewhere in his own way improving upon Hopper, most notably in the state rooms and main Stairs.
Features include some outstanding armorial and other early stained glass, Hopper's fine fire surrounds and his 1825 underfloor heating grilles and the Phillips’s stunning murals. Each room presents a surprise from the last.
Patrick Phillips started with an empty House and has added all that visitors now see which include a fine suite of tapestries telling the biblical story of Tobit & Tobias and some notable needlework panels worked by volunteers during Re-Creations. There's an extensive collection of portraits of Tudor notables. and a rare pair of massive leather screens illustrating the Coronation procession of Edward VI.
Contents
The Gardens
The Phillipses do not favour manicured Gardens but ones that provide a haven of tranquility and beauty in a challenging world. Here visitors can lose themselves in the moment with seats placed to encourage mindfulness accompanied by a Zen Master's thoughts.
Everywhere is dominated by the mellow red brickwork of the Hall and the Moats. Six Cedars planted in 1800 grew to form a rare imposing stand so close to the House. One was lost early and replaced by a London Plane tree. Another was destroyed in the 1987 hurricane and in 2000 was sculpted as the Tower of Babel.
Yew dominates, much clipped into shape in the form of majestic pillars and massive domes. Smaller topiary’s include the unique Pied Piper hedge designed, created and clipped for over 30 years by Judith Phillips.
The Phillips's works and plantings include the major cross Avenues, the re-instated Icehouse & Mount, the Yew Castle, the Magic Hornbeam Circle, the Sunken Garden Mixed Border, Potager, Herb Garden and long Millennium Nut Walk.
The newly-created classically influenced Temple defined by ancient sandalwood pillars now dominates the Rose Garden.






